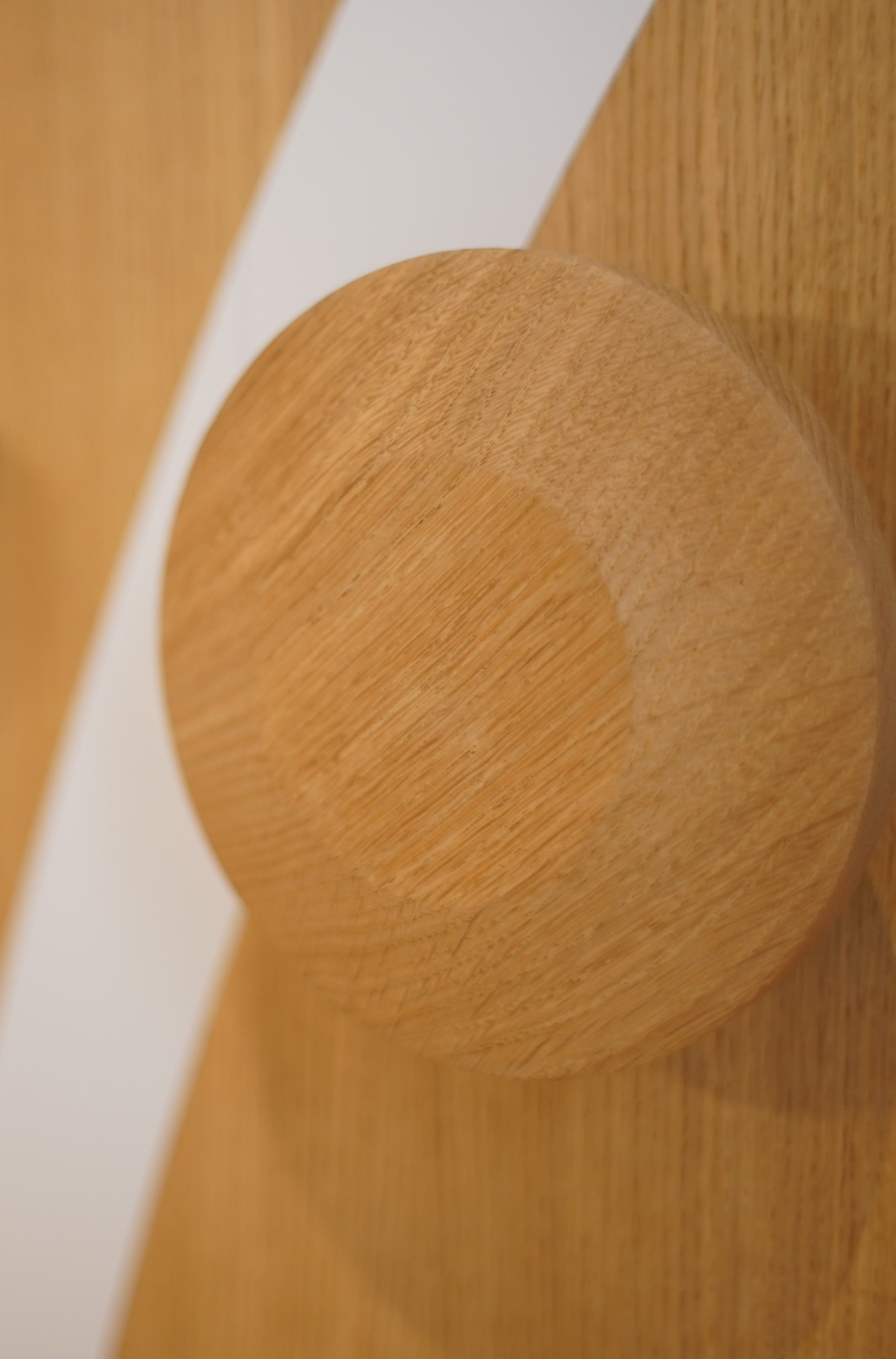
Alma : Hybrid Showroom
( CATEGORY )
Showroom & Offices
( FOR )
Alma
( ROLE )
Creative Direction & Spatial Design
( WITH )
Studio Houle ( Interior Design )
Street artist Amestist
( DATE )
2022
( LOCATION )
Paris
A Hybrid showroom for modular activities
( ABOUT )
Alma commissioned Bocsa for two key reasons: to unveil Alma's new brand identity and to design their future modular workspace.
To celebrate Alma’s new brand identity, we created an anamorphic installation in the reception hall that reveals their logo.
As visitors enter, they are welcomed by a giant monogram that gradually fragments into colorful pieces, adorning the walls and ceiling.
BOCSA also designed a modular space adaptable to the team’s various needs.
Whether utilized as a collaborative workspace, a demonstration area, or a showroom, the layout is versatile enough to accommodate a range of functions.
In collaboration with Studio Houle, we developed an environment that includes modular wooden shelving, a motorized table for displaying products, and a system of dynamic digital screens.
More projects
( DATE )
2023
2019
2019
( ROLE )
Creative Concept, Artistic Direction & Spatial Design
Creative Concept, Artistic Direction & Spatial Design
Parfums de Marly
Scenography & Creative Concept
( FOR )
FII & RA&A
Paneraï











